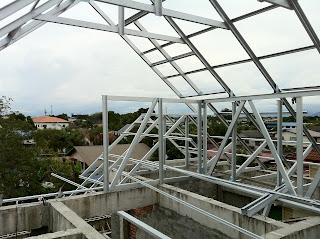I have been tardy updating this site. I guess it was because of disappointment over the slow pace and also issues on financing. Having a load of cash helps a lot to keep the cash-flow while the loan disburses the progress payment. The bank does not really release progress payments in the form of percentage completed but in terms of specific work such as concrete works, plumbing works, roofing or whatever is itemised in your agreement. They will only pay on completion of each item so those of you who get bank loans please note.
However the work has picked up again. The red brick walls has been late because the contractor insists he rejected a few shipments because of consistency in quality in individual bricks and colour. The photos will show the red brick walls. These will be painted with transparent paint.
The same sub contractors are starting work on the tiles in the bathroom, laundry and kitchen.
The electrical work is going on now. In a week, I can ship in the windows and doors for fitting on the frames. Then I can move in all the furniture I have ordered over the months! I hope they are still in good condition.
This pic shows the kitchen from the inside.
The inside of the red brick will be tiled.
By this time the works has been completed.
The kitchen is larger than I anticipated so space utilisation would be a challenge.
The Selangan Batu flooring is completed and it is an absolute beauty. I am stunned with the effect and the joints are good and so far there the quality of the drying has also been good as there are no gaps forming.
With some stain and polishing it will be even better.
This pic is self explanatory. Note the effect of the red brick. The concrete planks for the attic is late and I am unhappy.
Thank you for comments again.



















