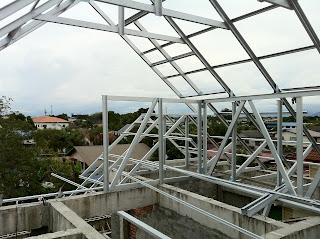The contractor didn't like this design as there are a lot of sub roofs and even gables. Means more work and higher costs. However these features allow shaded areas on the roofing to allow for heat release.
The pics also showed a rather large attic with plenty of head room and spacious. There will be windows and solar powered ventilators. In addition there will be a ventilation channel from the 1st floor to ensure flow of air out from ground to attic and outside.
I am hoping with all the above features, the house will be cooler.




You know what, I think you should double up your insulation to prevent the heat from penetrating through your ceiling. Another thing, painting your roof with a lighter shade should also help reflect some of the heat that other roof colors might absorb. So, did you go for a lighter color? Did you go with all the plans you’ve mentioned above as well?
ReplyDelete